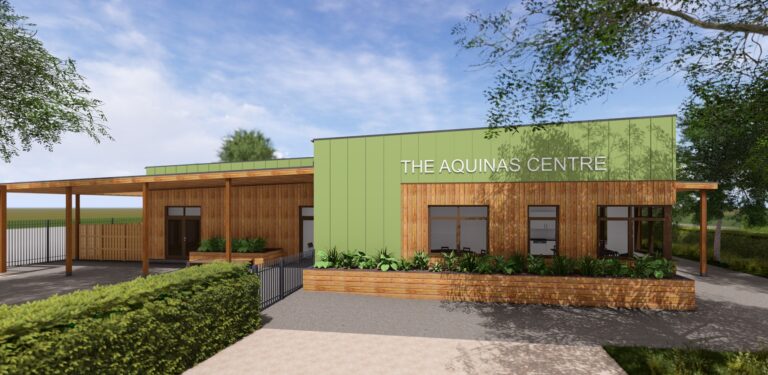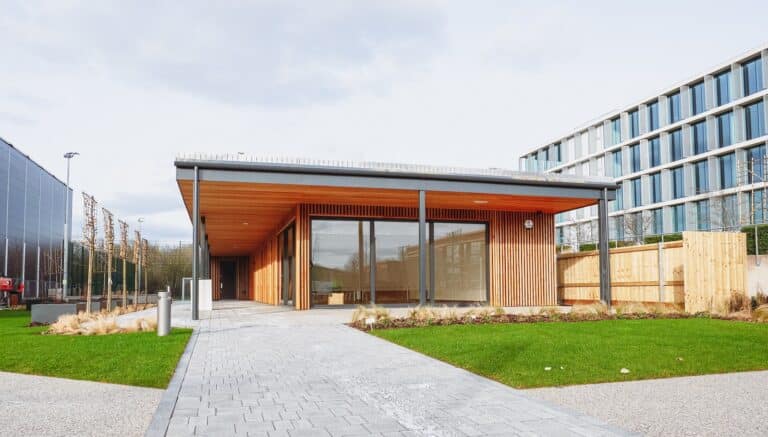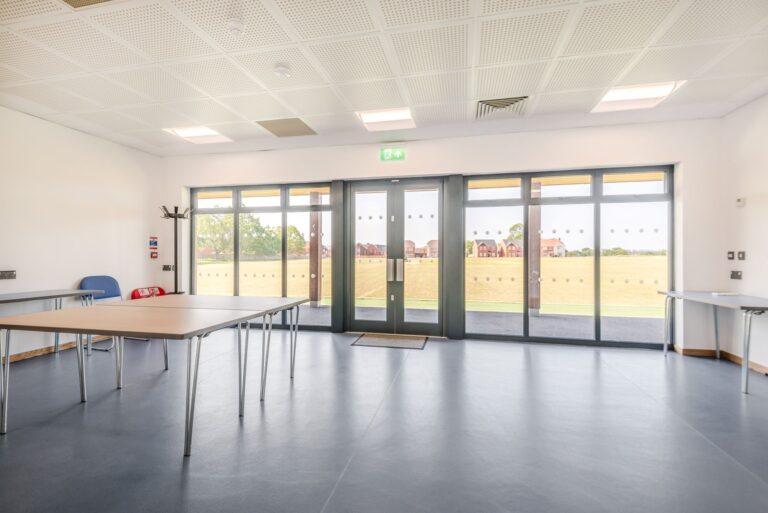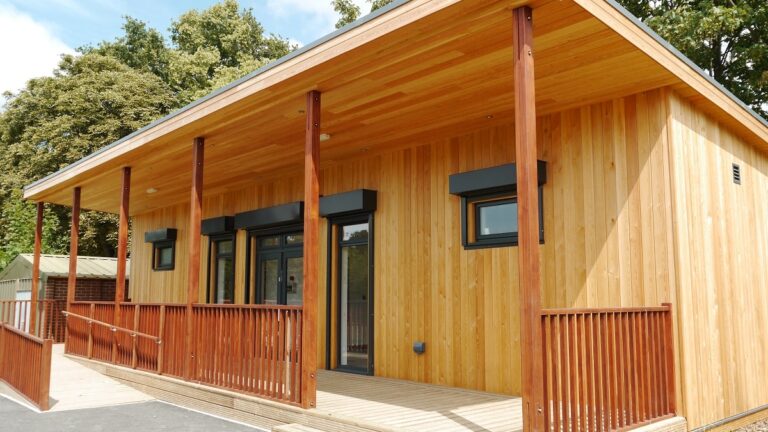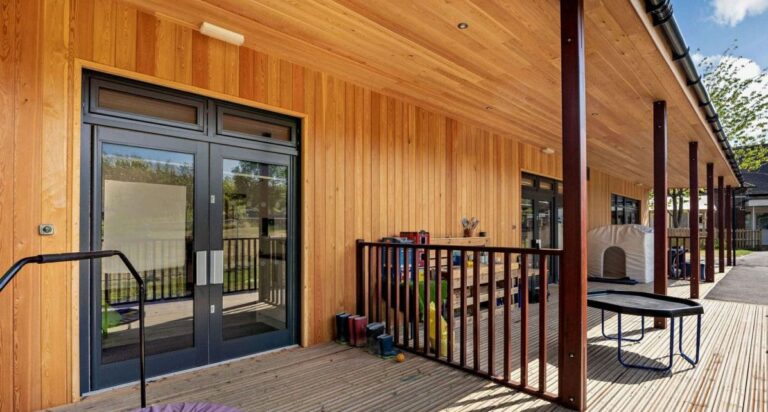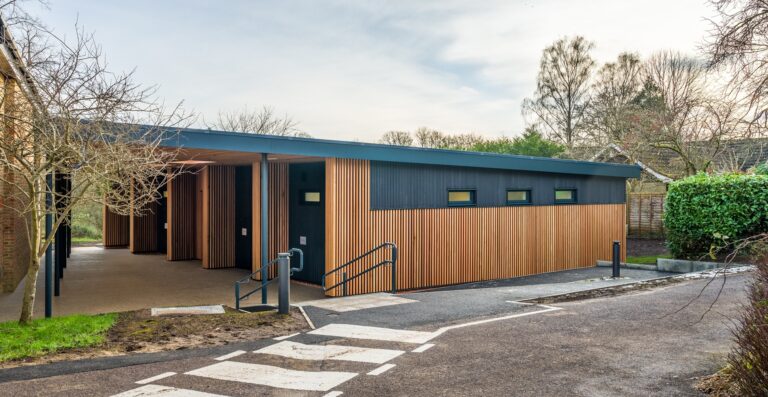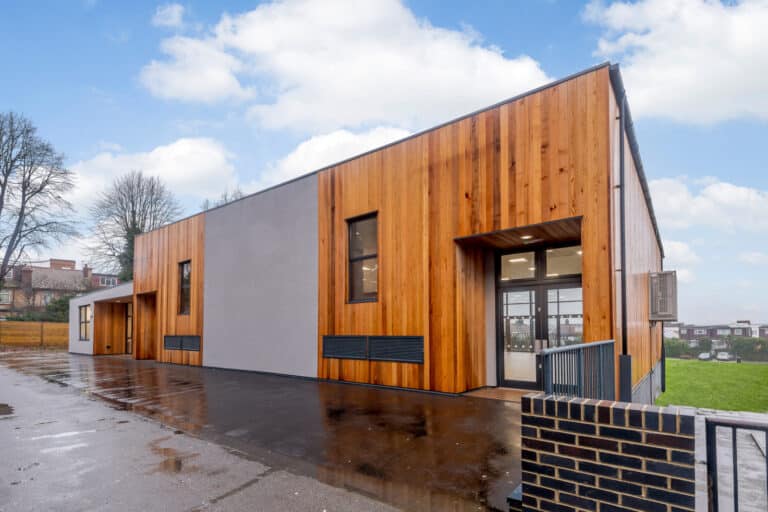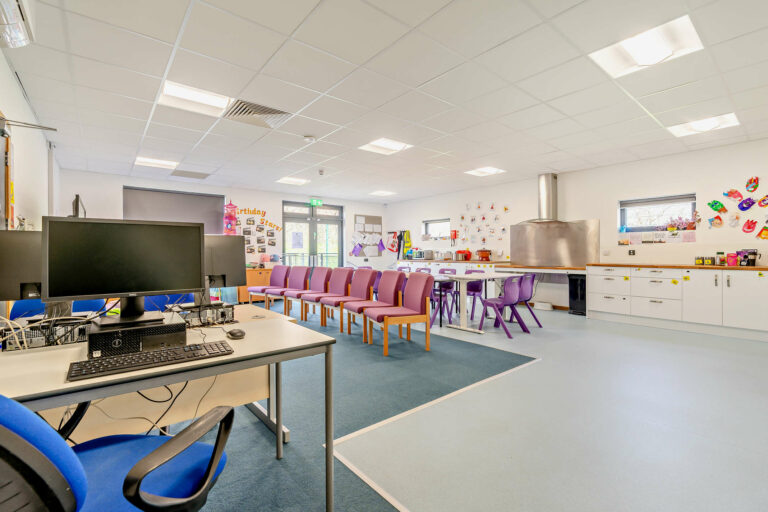TG Escapes Blog
The latest articles from the TG Escapes team. Read on to keep up to date on the latest innovations and stories in the world of modular eco-building for education and business.
Show filters
The government’s Schools White Paper, Every Child Achieving and Thriving, was published on 23 February 2026 – and it represents the most significant shift in SEND provision in a generation. The headlines are striking: £4 billion in additional SEND funding over three years, 60,000 new specialist places, and an expectation that every secondary school in […]
Across the UK education estate, schools and trusts are facing an unprecedented challenge: a sharp rise in Education, Health and Care Plans (EHCPs) and pupils requiring social, emotional and mental health support (SEMH), colliding with a lack of physical capacity. For many Multi-Academy Trusts (MATs) and Local Authorities, this has created a financial “bleeding” point, […]
If you’re planning a SEND building project or expanding your school’s specialist provision, you’ve likely encountered Bulletin 104. Understanding exactly what it requires can feel overwhelming, particularly when you’re balancing educational priorities with construction timelines and budget constraints. BB104 is the Department for Education’s official area guidelines for SEND schools and alternative provision facilities. It […]
Alternative provision is a term you’ll encounter across the UK education sector, yet its meaning and scope aren’t always clearly understood. Put simply, AP refers to education that takes place in general outside mainstream school buildings, serving children and young people who, for various reasons, aren’t able to thrive in a traditional classroom environment. This […]
At the recent Education Estates 2025 conference, I was proud to join Euan Leslie, Programme Manager for our partners Surrey County Council as we presented their ambitious and highly successful strategy for expanding Special Educational Needs and Disabilities (SEND) provision across the county. The presentation, “Modern Methods, Inclusive Futures,” (read here) offered a detailed look […]
A clubhouse needs to serve many functions, from creating social spaces and meeting areas to offering changing rooms and toilet facilities for players. Modular buildings are an ideal solution for creating flexible, purpose-built facilities for sports teams, schools, and local communities. With fast build times, cost-effective all-in-one prices, and high levels of design customisation, permanent […]
Community buildings serve a wide variety of purposes across the UK, often meeting multiple needs at once. From youth centres and village halls to wellbeing hubs and community cafés, these spaces bring people together, support essential services and strengthen local connections. TG Escapes design and build bespoke modular community buildings with outstanding environmental performance, using […]
Physical activity is a crucial part of everyday schooling across the UK. But in many settings, ageing facilities and limited space can prevent pupils from getting the full benefit of PE, sport, and outdoor recreation. Modern sports and leisure pavilions offer an opportunity to reimagine these spaces, not just as functional buildings, but as places […]
For students with Social, Emotional, and Mental Health (SEMH) needs, the right environment can make a world of difference. In an ideal setting, buildings are a key part of the therapeutic process, shaping behaviour, supporting emotional regulation, and helping students feel safe, included, and respected. At TG Escapes, we’ve seen firsthand how sustainable, biophilic design […]
Over the years, we’ve helped schools, councils, and commercial clients develop purpose-built changing facilities that are attractive, robust, and tailored to their needs. With a streamlined design and build process, we create high-quality bespoke solutions ideal for a range of clients. What makes a great changing room? There are several crucial factors our in-house architects […]
From compact dining halls to full-sized sports areas and performance-ready studios, modular buildings are ideal for creating a range of halls for schools and other locations. Across 21 years of award-winning work, TG Escapes have built a number of modular halls, with a bespoke design process and in-house installation and finishing. Modular sports halls Whether […]
The physical design of learning environments plays a significant role in supporting students with diverse needs, particularly those who are neurodivergent, including individuals with autism spectrum disorder (ASD), attention deficit hyperactivity disorder (ADHD), and sensory processing challenges. Environmental factors such as lighting, acoustics, access to nature, and spatial layout can directly affect cognitive performance, emotional […]





