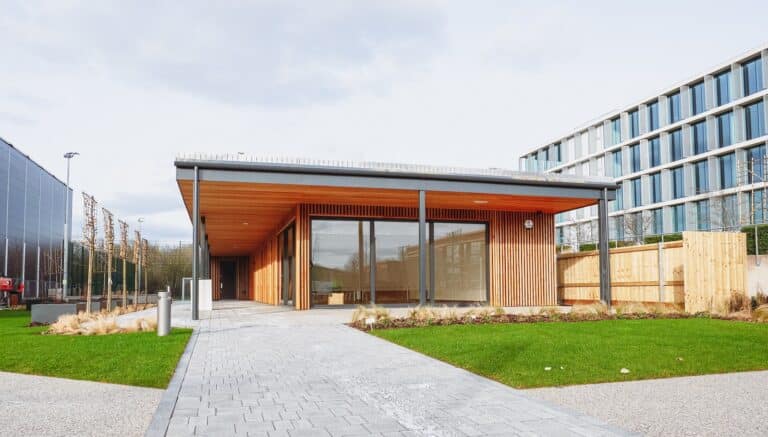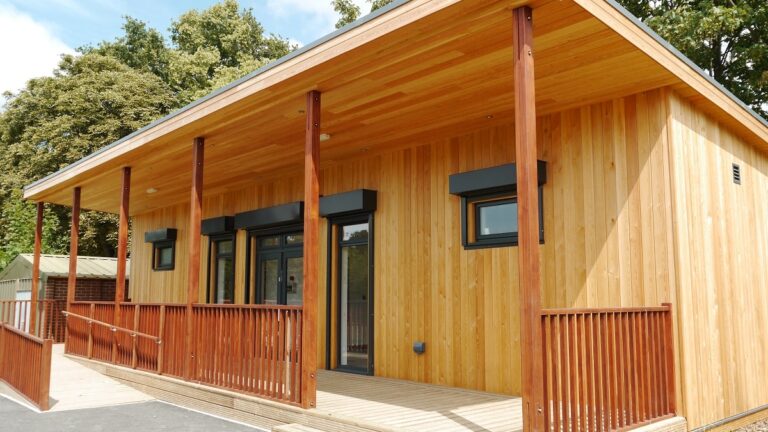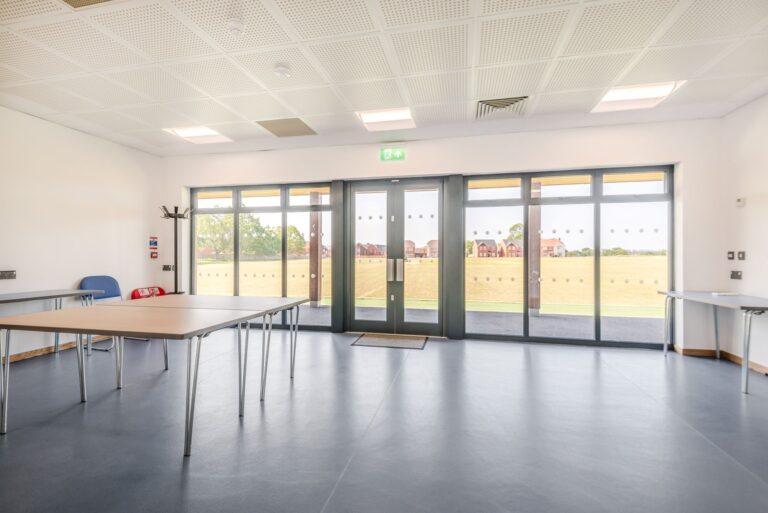Over the years, we’ve helped schools, councils, and commercial clients develop purpose-built changing facilities that are attractive, robust, and tailored to their needs. With a streamlined design and build process, we create high-quality bespoke solutions ideal for a range of clients.

What makes a great changing room?
There are several crucial factors our in-house architects keep in mind when designing modular changing rooms.
Privacy and inclusivity
One of the most important considerations in any changing environment is privacy. Whether serving children, adults, or mixed user groups, the layout and design must create a sense of personal space and security. We tailor layouts to meet client needs and ensure privacy, with fully accessible layouts that support users with additional needs.
Ventilation and hygiene
Changing rooms often accommodate groups in quick succession, so air quality and cleanliness are non-negotiable. Our modular buildings are designed with ample natural ventilation to help regulate temperature and reduce humidity. We create environments that are fresh, hygienic, and low-maintenance, ideal for both schools and high-traffic leisure sites.
Durability meets comfort
Durability doesn’t have to mean cold and clinical. We believe robust buildings can still feel warm and welcoming. We use sustainably sourced timber for a natural aesthetic throughout shared and private spaces, while optimising for 50 years of everyday use.
Flow and functionality
We plan layouts to reduce bottlenecks, separate entrance and exit points where needed, and provide sufficient circulation space for users and staff alike. The result is a facility that works intuitively, even at peak times.
A touch of nature
As with all our projects, our changing rooms are designed with biophilic principles in mind. Access to daylight, views of greenery, and the use of natural materials all contribute to a sense of well-being. This design approach helps reduce stress and improve focus, valuable benefits for both pupils and athletes.

Our standalone changing facilities for Ruskin Leisure
Flexible designs to suit your sporting needs
We take a flexible approach to design, offering both standalone solutions and integrated facilities that work as part of a larger building strategy.
Standalone changing blocks
For sports fields, remote outdoor activity areas, or sites that lack existing infrastructure, a standalone changing block can be the ideal solution. These self-contained units provide all the essentials – private changing spaces, showers, WCs, and staff facilities – in a single, compact space. They’re ideal for schools looking to expand their PE spaces without major disruption to the main campus.
Standalone modular buildings are designed for speed and efficiency. Installed with minimal groundwork and built off-site to exacting standards, they reliably save time over traditional builds, helping your project stay on schedule and budget.
Integrated changing areas
Changing rooms can also be thoughtfully incorporated into larger developments such as multi-use pavilions, sports halls, or wellbeing centres. Whether you’re planning a new building or adding to an existing structure, we can tailor the design to suit your needs, combining changing spaces with halls, studios, or communal areas as required.
Working with Edgeborough School
Located in Surrey, Edgeborough Preparatory School prides itself on offering pupils outstanding academic and sporting opportunities. As part of a wider investment in their sports provision, the school approached us with a clear brief: to provide high-quality, self-contained changing facilities adjacent to their playing field and main sports hall.
We designed and delivered a standalone modular unit, perfectly positioned to serve pupils and staff using the sports hall and field. The layout included individual showers, toilets, and dedicated staff areas for supervision and support.
As with all TG Escapes buildings, the emphasis was on durability, natural light, and creating a calming space that supports wellbeing. The structure blends seamlessly into its environment while providing a warm, comfortable setting for pupils.
Working with Ruskin Leisure
While we are well known for our work in the education sector, our modular solutions are equally suited to commercial and community projects. A perfect example is our collaboration with Ruskin Leisure, a long-established sports and wellbeing centre in St Helens.
The centre needed new purpose-built football, cricket, and rugby changing facilities to support its growing programme of community health and fitness activities. The brief called for a building that could accommodate changing areas for players and officials, each with showers, toilets, and sufficient observation space for high visitor turnover. At the same time, it needed to be efficient to run, quick to install, and respectful of the surrounding green space.
Why modular?
Modular construction offers a smarter, more sustainable way to build. It allows organisations to create high-quality, future-ready spaces, without the timelines, disruption, or environmental damage of traditional methods.
We’ve honed this approach over two decades, delivering over 800 modular buildings using sustainable timber and high-performance insulation, to clients across the education, leisure, and commercial sectors.
Every project is tailored to your site, usage, and budget, whether you need a standalone block or an integrated facility. This modular approach also allows for simple scaling and adaptation as needs evolve.
Build your ideal changing facility
Our modular changing rooms combine sustainability, efficiency, and comfort to support the people who use them every day, whether they’re students, athletes, staff, or members of the wider community.
If you’re planning new facilities or upgrading existing ones, get in contact with our team today.




